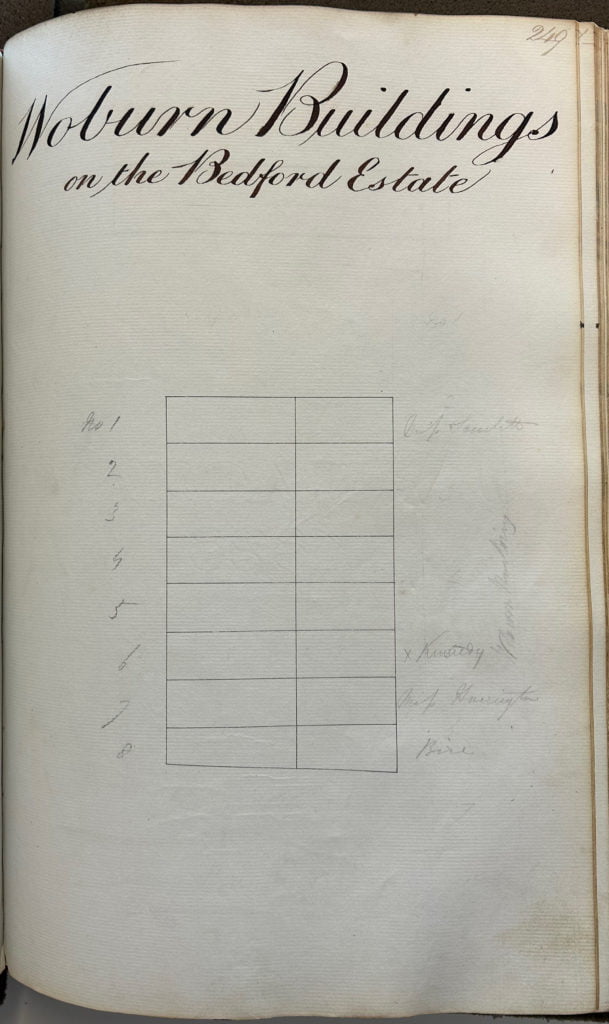
Woburn Walk – Woburn Buildings
Woburn Walk – Woburn Buildings
In Thomas Cubitt’s Lease Books
Thomas Cubitt kept meticulous lease books for each development. The books generally followed the pattern of;
- a map or plan of the overall development; and
- a copy of the agreement(s) with the landowner(s); and
- a page per property (sometimes more for more complex locations) with a ground sketch plan and a few headline details and a list of leases. The list is often struck through with a vertical line once the freehold has been assigned as the property would then be removed from the list of income yielding properties.
The lease books themselves are beautifully presented well bound, on good quality paper, with numbered pages and are indexed so they are relatively easy to navigate. When you consider that there were originally between eight and thirteen [the number is not certain] of these large volumes then this degree of organisation was well worth the effort.
Woburn Walk
Woburn Walk, which was previously known as Woburn Buildings, straddles The Bedford Estate and Southampton Estate. This is reflected in the illustration below where the Bedford Estate portion is shown clear but the Southampton Estate portion is colour washed over. The ‘New Road’ shown is, of course, Euston Road.

Thomas Cubitt’s Lease Book covering The Bedford Estate and Southampton Estate is well presented and indexed.
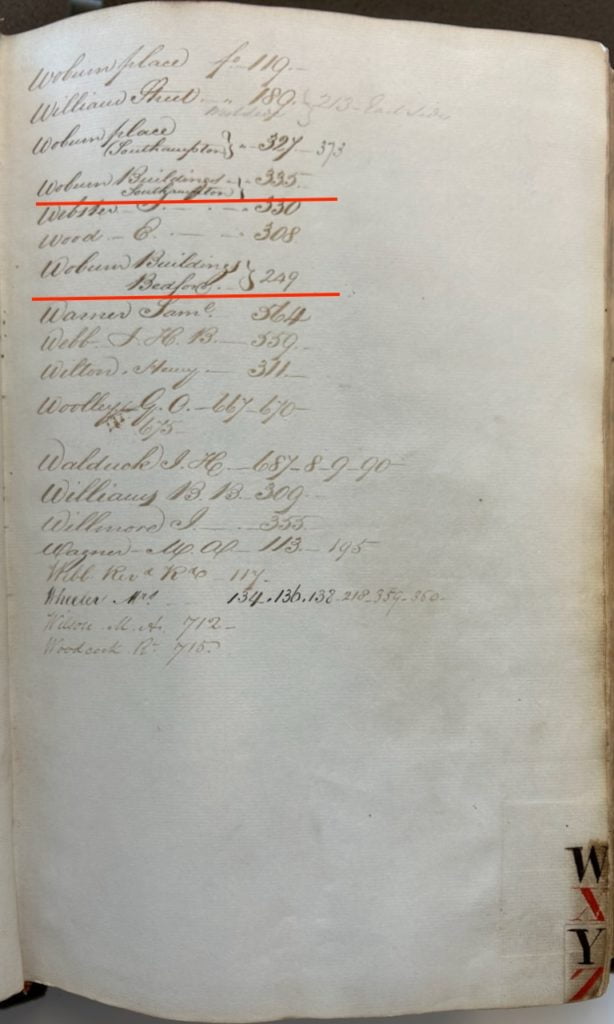
There are therefore two separate agreements with The Bedford [click to open the fully text as a PDF] and Southampton Estates [click to open the fully text as a PDF] and two separate series of lease record pages. Each property’s leases was recored on a single numbered page of the book. A large number of blank pages are left to be used as records expanded or with further projects in mind.
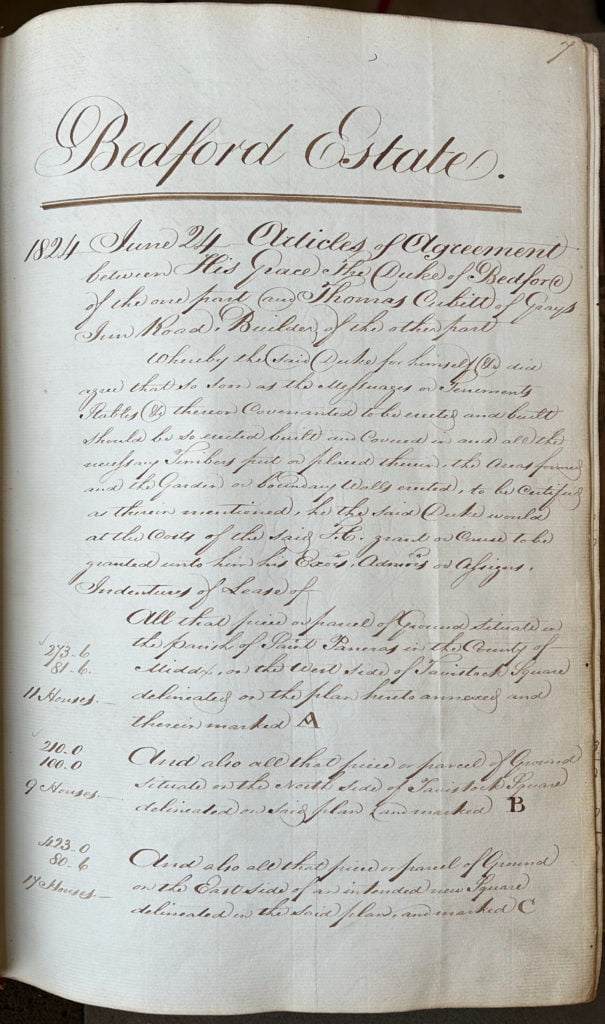
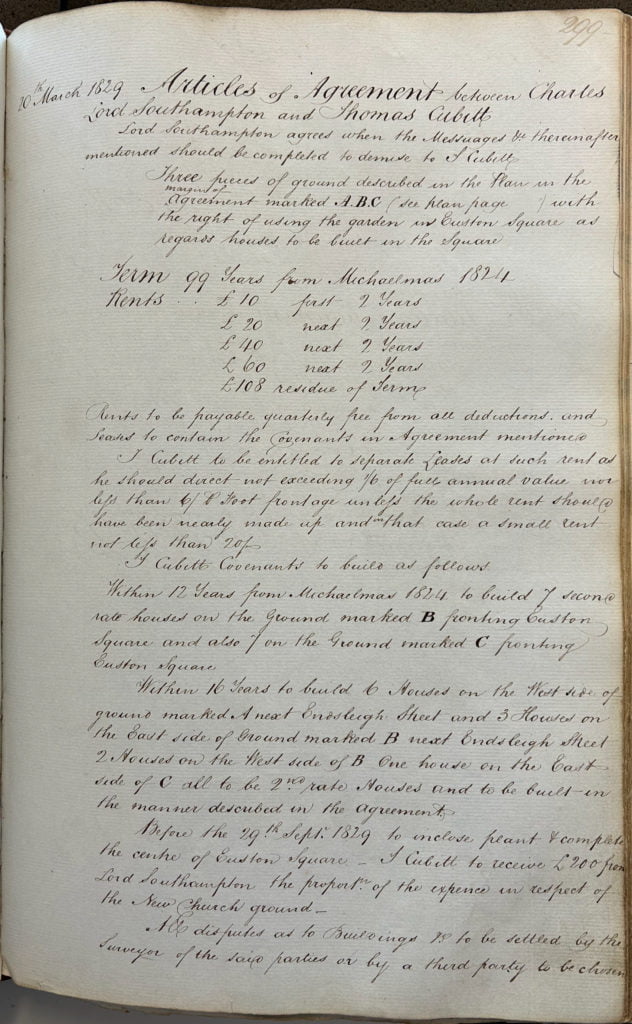
The leases for The Duke of Bedford’s portion of Woburn Buildings [Woburn Walk]
There are plots 1 – 8 marked in the plan. This was something of a disappointment as the pages are mostly blank apart from plot 6 [click the link for the a full PDF]. This is very unusual for Cubitt as he was an avid record keeper. There will, no doubt be a logical explanation for this and we are currently researching this in the Woburn Abbey archives to see if there are any extant copy leases. There are some faint pencil markings on the plan page which are very hard to make out.

Current work
Lease that may be retained in Woburn Abbey archives.
The leases for Lord Southampton’s portion of Woburn Buildings [Woburn Walk]
There are plots 9 – 20 marked on the plan. After the considerable disappointment of the blank records, in Cubitt’s lease book, for the Bedford portion, the Southampton portion of Woburn Walk is very well documented with a series of details for each property [click the link to open the full PDF of the lease details]. The key plan below shows the location of the plots.
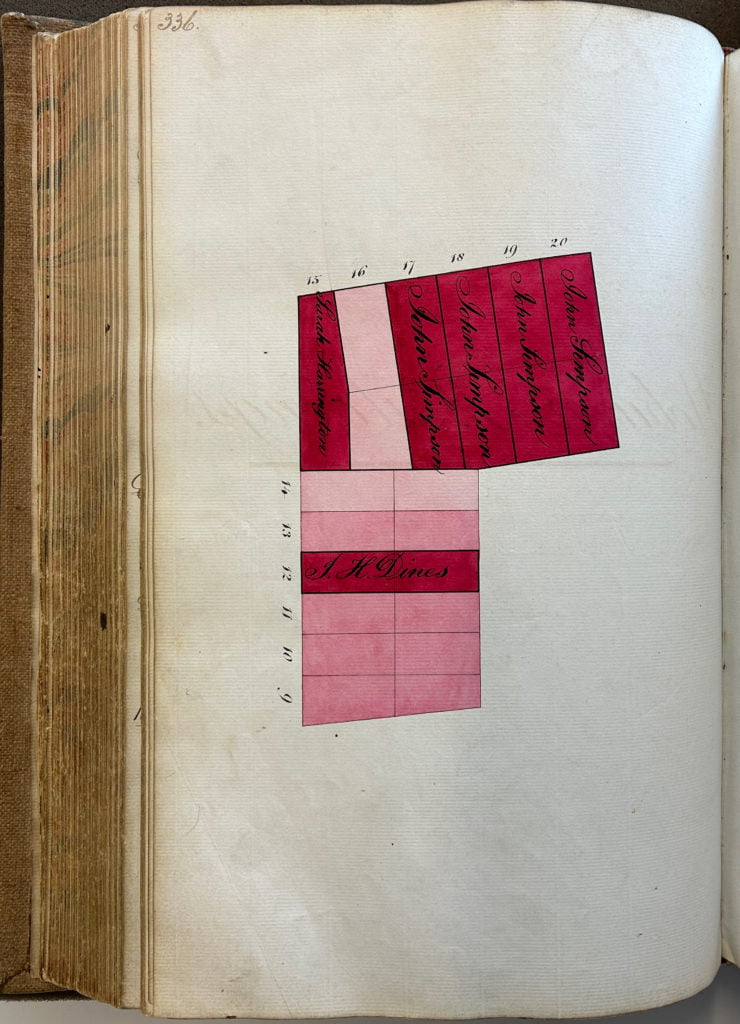
Cubitt clearly held Nos 10, 11, 14 & 16 on 25th September 1838, as he lodged the deeds with Smith, Payne & Smith as security. Which suggests that Nos 9 & 13 had been disposed of by that date.
Current work
LMA – M/90/1331
Bundle of documents concerning property in:- Woburn Buildings (Items numbered 1331-1342) 1826 -1910
LMA – M/90/2081
‘Plan of that part of the Southampton Estate lying south of the New Road. Surveyed in 1821. By Bassett and Co. Norfolk Street London.’ Includes land let on building leases.
LMA – M/90/0290
1821 – Plan of estate between Edward Street and New Road (i.e., Euston Road) showing land let on building leases – could be a copy of M/90/2081
Rosie Caley’s publications on Woburn Walk
Rosie has two major publications on Woburn Walk. Firstly her major study for the Architectural Association and secondly a publication in The Georgian Group Journal, ‘Thomas Cubitt’s Woburn Walk, Bloomsbury’, The Georgian Group Journal, Vol XIX, 2011 pp172-182.

