
Kensington Gate & Hyde Park Gate
Kensington gate is built on part of The Campden Charities: Butt’s Field Estate which comprises Kensington Gate itself, Nos. 38–54 Hyde Park Gate and the site of The Old Kensington Workhouse.
The Tithe Maps
The ‘frying pan’ arrangement has appeared on the Hype Park Gate side of lands and this has appeared since the 1827 map further down and 1844 tithe map.
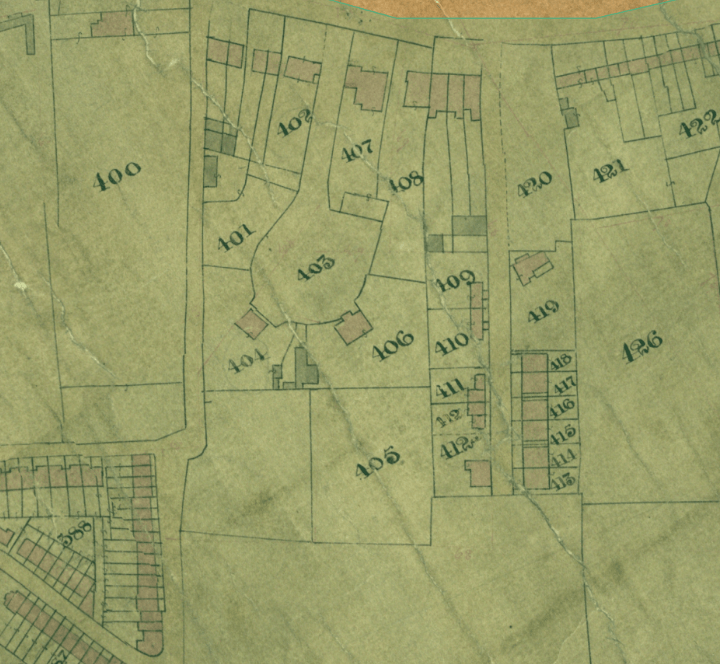
We can see that Kensington Gate itself is on plot 405 which is known as Butt’s Field.
The ownership of Hyde Park Gate is more complex being split over plots 401 – 408.
The Workhouse at Kensington Gate
Kensington had a parish workhouse from around 1726. In 1777, a local Act of Parliament granted the trustees of several estates charitably bequeathed to Kensington the authority to erect and furnish a new workhouse using income from the various properties. The following year, the parish erected a workhouse on the southern end of Butt’s Field. A substantial H-shaped structure, it continued in use until 1849 when it was replaced by a new building on Marloes Road. The old workhouse was then demolished and the site redeveloped into the narrow square now know as Kensington Gate.
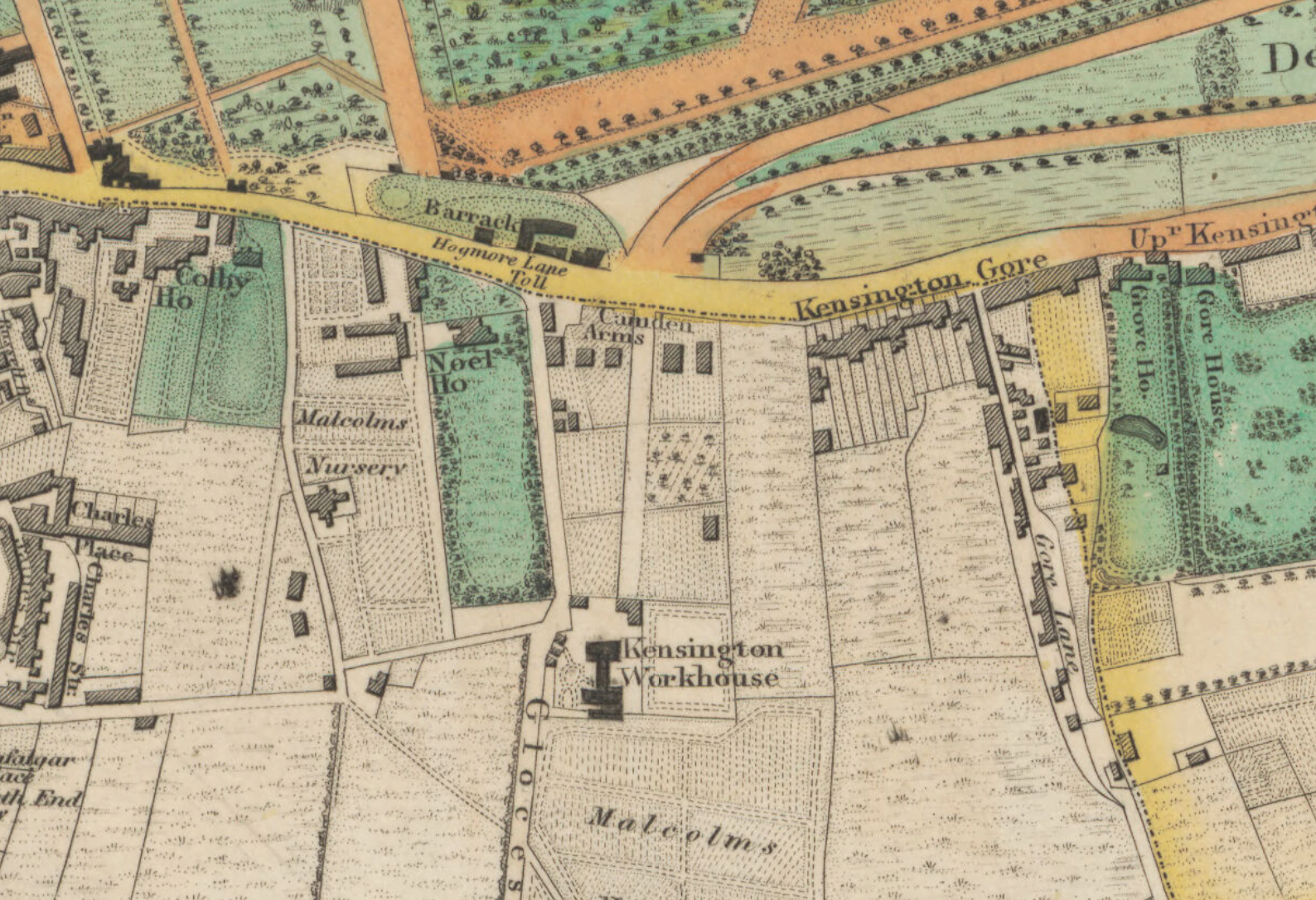
1827 Map of Butt’s Field that contained Kensington Old Workhouse which is the H shaped building. This is now the site of Kensington Gate. You can see above that at this date Hyde Park Gate was still a simple layout. 1827 Map by C & J Greenwood – Harvard Wiki
Kensington Poor Law Union was formed in 1837 from the parishes of St Luke’s Chelsea, Fulham, Hammersmith, Kensington and Paddington. Following this, paupers were housed in a number of former parish workhouses males in a workhouse at Kensington, women at Chelsea, boys at Hammersmith, and girls at Fulham.
In 1845, the Kensington Union was dissolved with Fulham and Hammersmith forming a new Fulham Union. Paddington and Kensington began operating as an independent Poor Law Parishes, with Kensington adopting the name Parish of St Mary Abbots.
The Marloes Road Workhouse
In 1846, St Mary Abbots purchased a new workhouse site at the east of Wright’s Lane (now Marloes Road) from Mr Gunter. In May 1847, after inspecting 35 other recently built Metropolitan workhouse, the Kensington Board of Guardians advertised for plans for a new building to cost no more than £9,000. The winning design, by Thomas Allom, was a Jacobean style red-brick construction. The architect’s design is shown below.
The Development of Kensington Gate
Once the new workhouse on Marloes Road was built the Butt’s Field site was surrendered to the Campden Trustees.
The Trustees soon found a speculator willing to undertake the redevelopment of the whole site John Inderwick.
Promptly demolishing the workhouse, Inderwick laid out the site for building as a narrow ‘square’ opening off Gloucester Road which was originally called Gloucester Square, but by 1852 was renamed Kensington Gate.
Both the layout and the individual houses were designed for Inderwick by Alfred Cubitt Bean, an architect and surveyor from Hammersmith, who was also to superintend the building work. Inderwick agreed to pay him a flat fee of £15 per house.
Kensington Gate is designed in a light Italianate style with a very clear detailing to the houses.
Bean did not overuse the Italianate idiom, is used as a variation on the ordinary terrace layout that was predominant at the time. Indeed this is what makes Kensington Gate so distinctive and attractive: it is subtly different to the surrounding terraces and squares.
By adding an extra storey to the end houses in the terraces and putting squat ‘campanile’ towers at the corners of the semi-detached pairs Bean contrived to avoid the usual monotonous outline associated with so much terraced housing.
To give unity to the overall composition, Bean has maintained constant levels throughout and provided a common entablature with a large bracketed cornice to hold together the separate units.
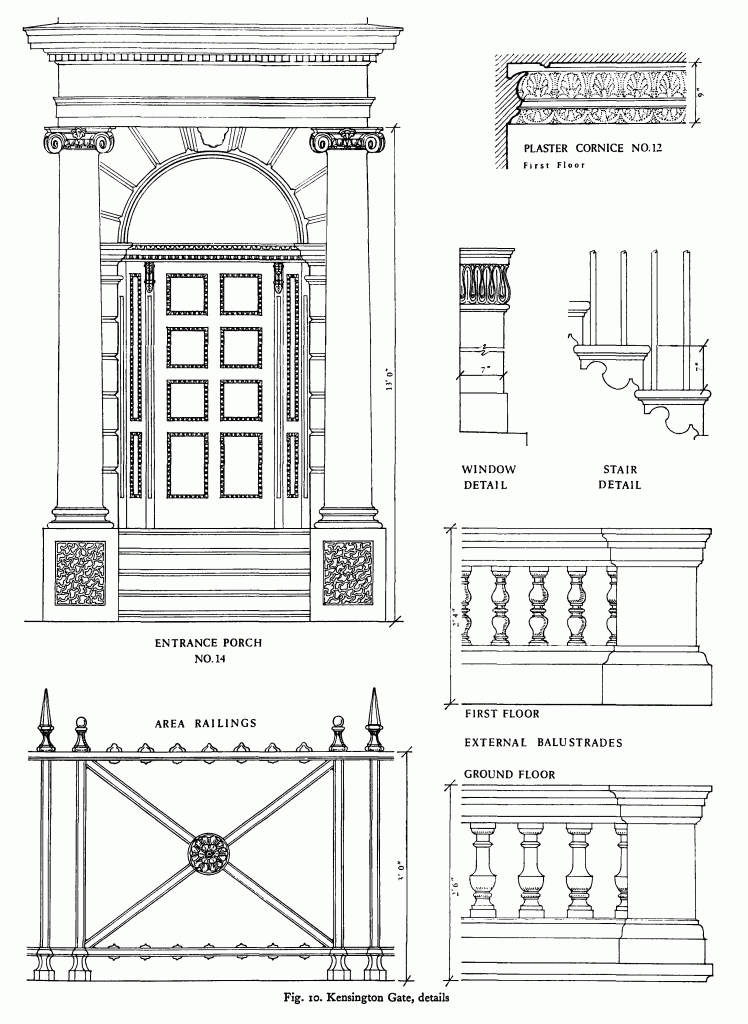
It is unusual for such a grand square of the era to not have any directly attached mews houses. But the size of Butt’s Field constrained the development and clearly the feel of the frontage and the garden in the square was given precedence in the design.
There are three type of houses
- A detached singleton (No 1 Kensington gate) this is by far the largest house on the site and has a unique curved corner turret.
- Semi detached (numbered pairs being 28 & 29 14 & 15, 16 & 17) these stand at the other three corners of the plot and are substantially wider as well as benefitting from side access and a slightly larger garden. These six houses are around one meter wider than the other houses on the square and are very sought after as they have a very grand feel internally as well as superb external aspect.
- The remaining 22 houses which are broadly similar in form.
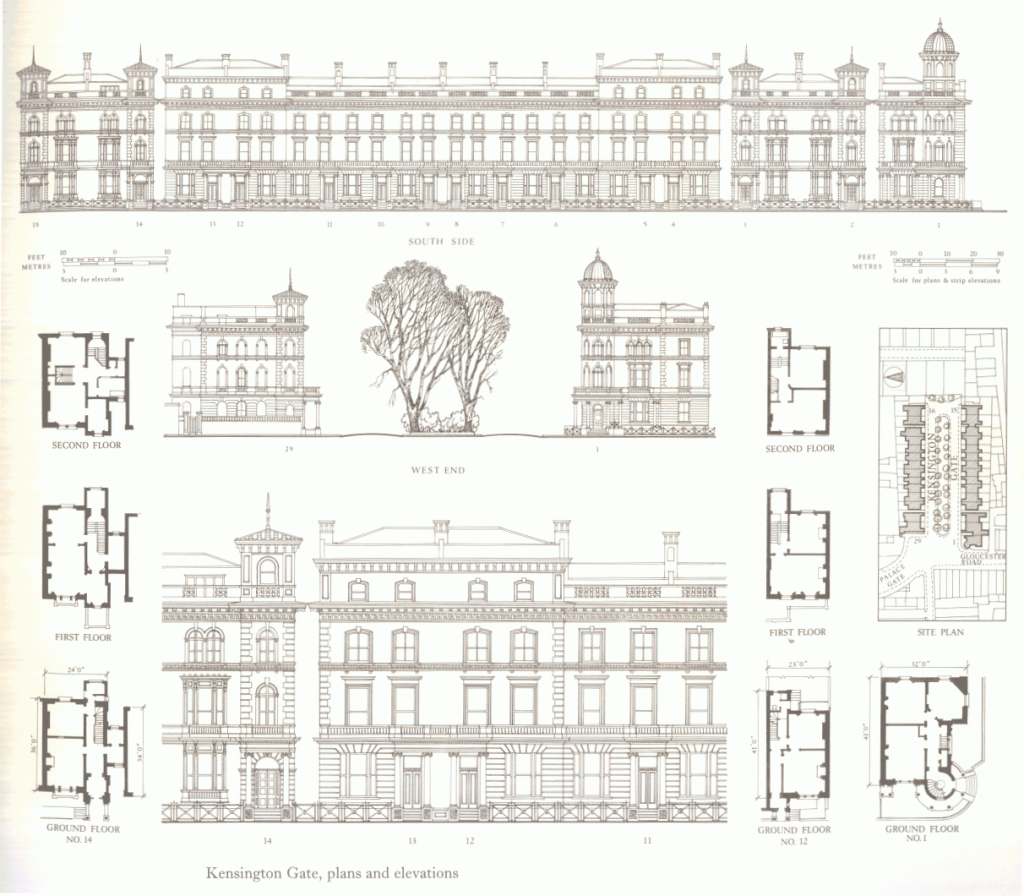
The houses were rapidly inhabited as soon as they were built with the exception of No’s 14 & 15 which appear to have been vacant for over a year after completion.
The Construction and Sale of the Kensington Gate Houses
The construction was not, however, without incident as a section of the cornice detached and fell down killing one of the workers.
This led to an enquiry by the coroner Mr Wakley MP.
Opinions varied as to what had happened but one witness stated that the cornice had not been built from the cement specified but ordinary mortar had been used which crumbled between his fingers.
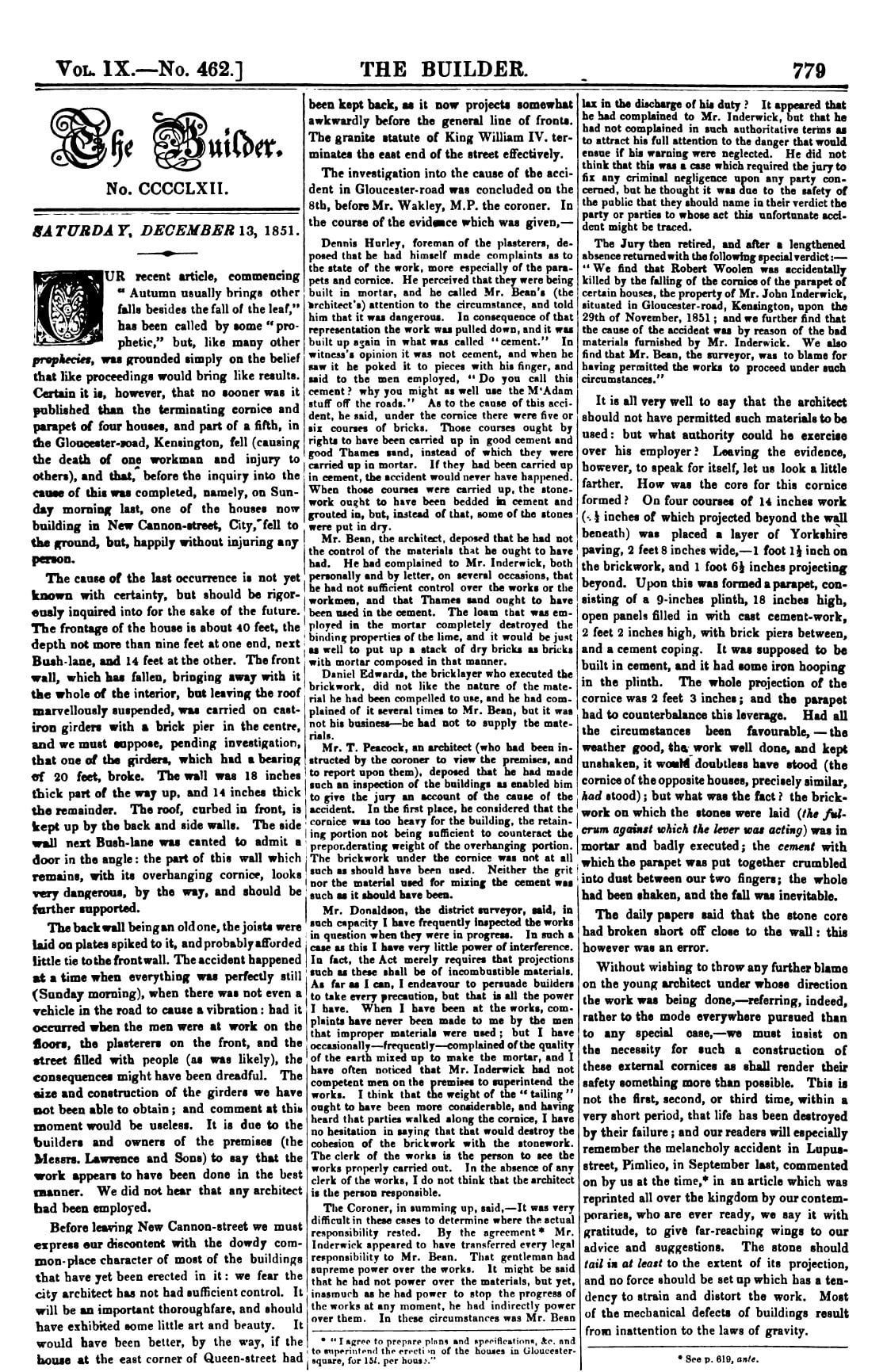
The accident does not appear to have affected the progress of the development and on 9 October 1852 the Campden trustees leased the whole site to Inderwick for a term of ninety-nine years, effective from 25 December 1849. The total annual ground rent of £235 (equivalent to about £120 an acre) [Middlesex Land Register, London Metropolitan Archives1852/15/296 & 1853/7/836] was more than £100 a year less than the trustees had latterly received in rent for the old workhouse.¹ Shortly after obtaining the lease Inderwick mortgaged the whole property for an unknown sum to a gentleman in Kent, no doubt to secure debts incurred during building [Middlesex Land Register, London Metropolitan Archives 1852/15/304].
Kensington Gate in the early 1900’s
London was rapidly changing in the early 1900’s and keeping very large houses was becoming increasingly difficult for the professional classes.
This 1938 oblique aerial photos from the Airofilms collection taken from the South West shows Kensington Gate – can you spot the round corner tower in the image?
This 1939 oblique aerial photos from the Airofilms collection taken from the North West shows Kensington Gate – can you spot the round corner tower in the image?
This beautifully clear 1948 oblique aerial photos from the Airofilms collection taken from the North North West shows that Kensington Gate escaped the World War II bombings relatively unscathed!
This beautifully clear vertical 1947 RAF photo zooms in perfectly on Kensington Gate and Hyde Park Gate.
By the 1940’s as with many of London’s areas of larger houses, in the relatively undamaged areas of London, they were hastily subdivided into flats to rehouse those bombed out of the docks and the East End of London.
So many of the house took on a shabby appearance and had highly unsympathetic alterations made to them. It was not until the early years of this century that sufficient money was being spent on renovations to reverse this trend.
Schedule of Listing for Kensington Gate
The schedules for the other houses are very similar.
TQ 2679 SW KENSINGTON GATE W8 38/23 15.4.69 Nos 1 to 3 (consec) GV II*
1847. A C Bean. Terrace of houses forming part of unified scheme comprising 1-29 consec. Kensington Gate. Stucco. Each 3 storeys with basements. No 1 with return to Gloucster Road, round tower at junction with dome. Nos 2 and 3 treated as symmetrical semi-detached pair. All with rusticated ground floors, Ionic porticos, modillion cornice. Nos 2 and 3 with square towers above. Balustrades to porch and roof, and cast iron area railings. Unspoiled condition. Survey of London, Vol 38.
Listing NGR: TQ2618579378
Kensington Gate today
Today Kensington Gate is beautifully tranquil and sought after location, just a stone’s throw from the wonders of Hyde Park with homes renovated to exceedingly high specifications.
The whole of Kensington Gate is Grade II* listed.
It is relatively puzzling that the houses are Grade II* Listed, which is a very elite grouping, as there is nothing particularly outstanding about them. They are well enough built houses, for sure, using good quality materials in the most part. However, there were no grand wooden doors, floors or fittings. The only explanation is that the listing is from a group character perspective: they are very good to look at as there has been relatively little external alteration of the buildings and they square still exudes a sense of the original design intent.
¹We were quite amused by the following reference in www.british-history.ac.uk [G.L.R.O.(L), KBG 11, 17 Feb. 1848] We guessed that G.L.R.O.(L) stood for Greater London Record Office but we were utterly stumped by what KBG stood for in this context. Thanks for John Levin, Editor, British History Online for telling use that KBG, in this context stands for Kensington Board of Guardians and that the records are at https://search.lma.gov.uk/scripts/mwimain.dll/144/LMA_OPAC/web_detail?SESSIONSEARCH&exp=refd%20KBG and are described as;
“Records of the Kensington Poor Law Union, 1837-1931, including minutes of meetings of the Board of Guardians and various Committees; standing orders; year books; orders from and correspondence with Government departments; settlement examinations; orders of removal to and from the Union; registers of lunatics; lunatic reception orders; registers of paupers in various hospitals; apprenticeship indentures; registers of children at the Kensington and Chelsea Branch School (Marlesford Lodge, Hammersmith), and the Kensington and Chelsea District School, Banstead; registers of boys and girls in employment; financial accounts and staff records.”

