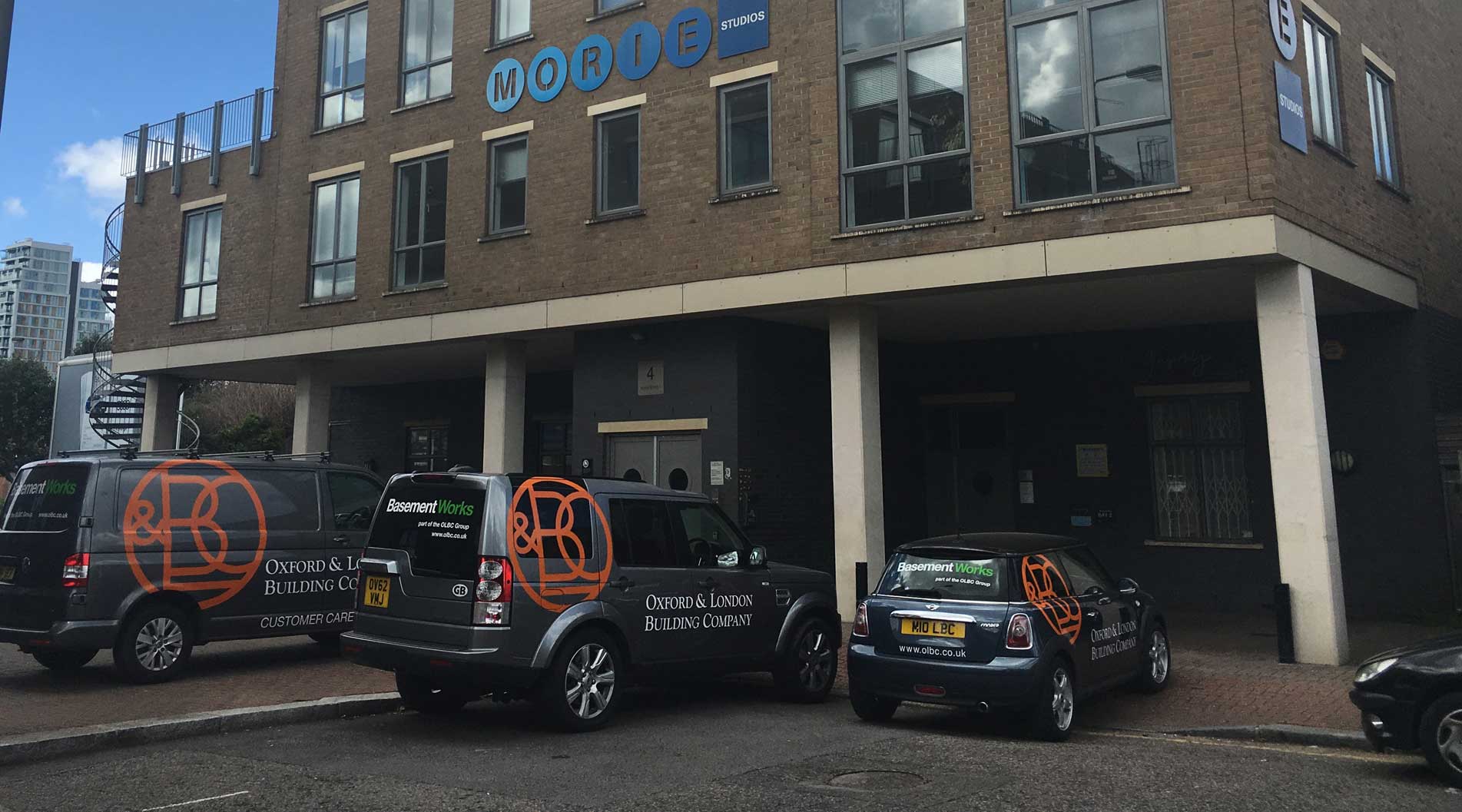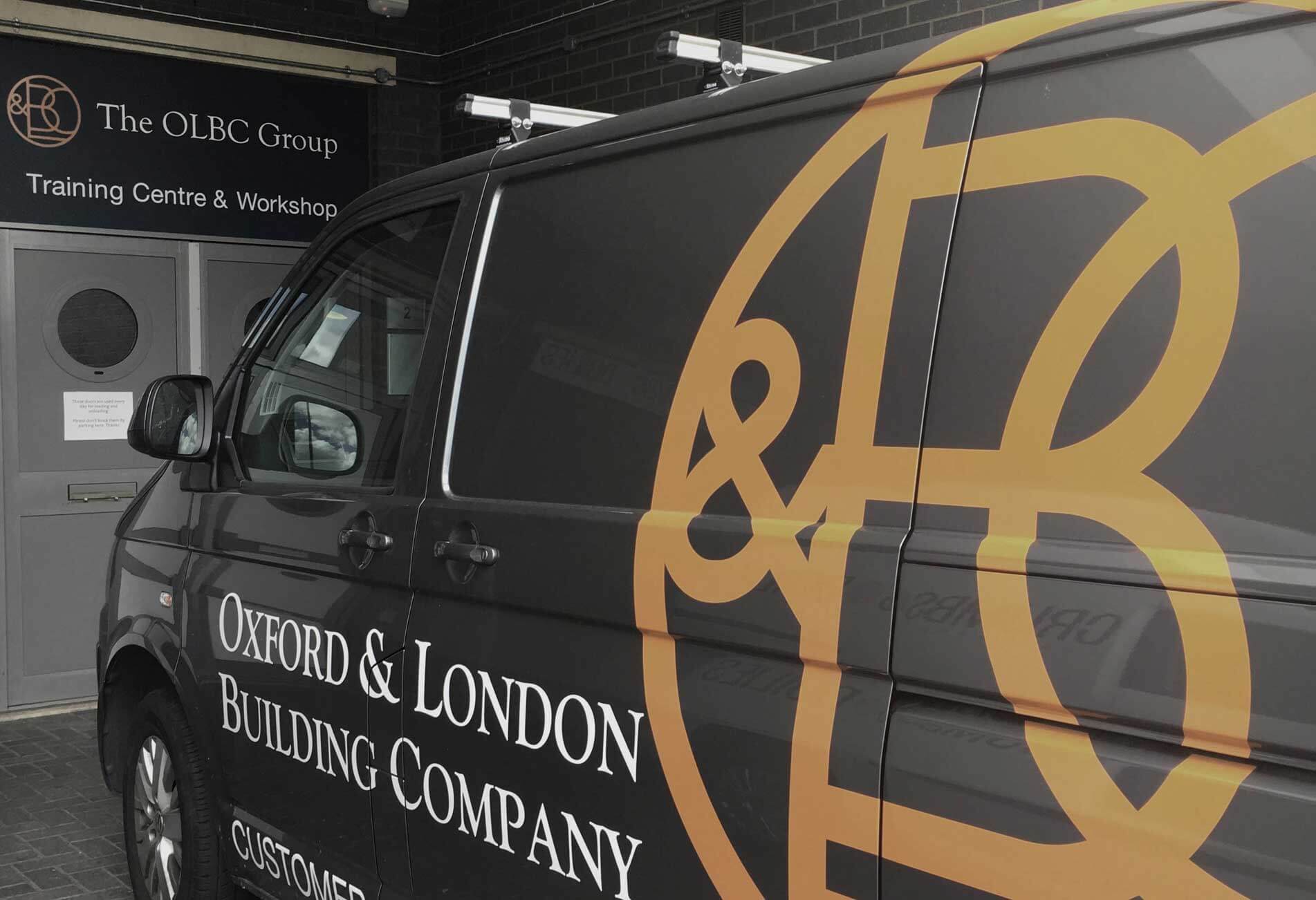
Ebury Mews, SW1
Excavation to form new basement level under existing footprint with walk on glass roof lights to rear. 2014
Belgravia Conservation Area, Grosvenor Estate
Area of basement: 47 m2
Planning & Estate consent: OLBC Group
Design Philosophy: MMP Design
To access the planning portal click here

Blenheim Road, NW8
Basement under entire house and part front and rear gardens together with internal alterations. 2011
St John’s Wood Conservation Area
Grade II Listed
Area of basement: 105 m2
Design & Planning: OLBC Group
To access the planning portal click here

Carlton Hill, NW8
Excavation of basement extension with front and rear light wells to full footprint of house. 2012
St John’s Wood Conservation Area
Area of basement: 123 m2
Design & Planning: OLBC Group
To access the planning portal click here

Ashworth Road, W9
Excavation of a basement under the footprint of the existing house and rear conservatory with associated rear and side lightwells. 2012
Maida Vale Conservation Area
Area of basement: 108 m2
Design & Planning: OLBC Group
Design Philosophy: MMP Design
To access the planning portal click here

