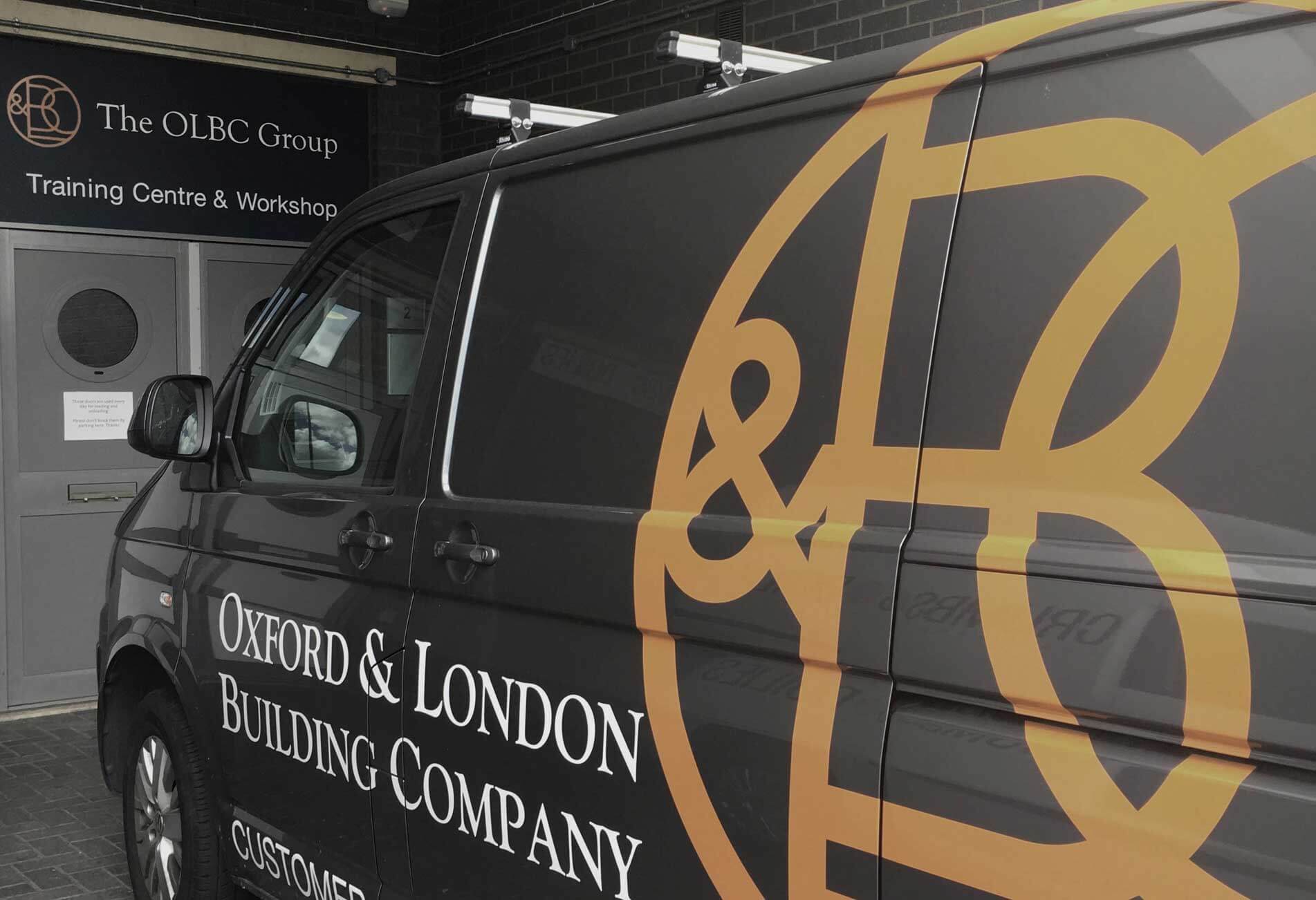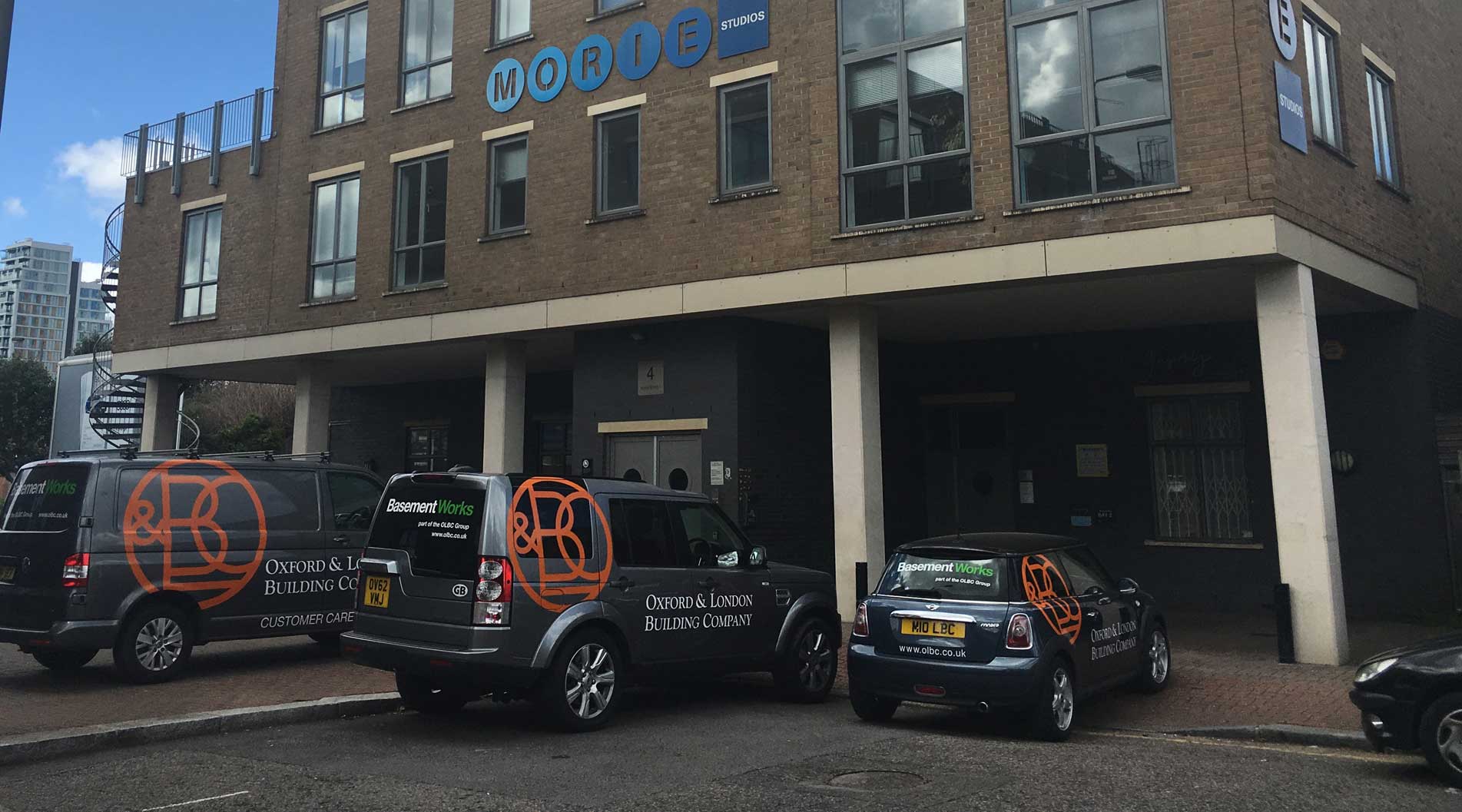
Blenkarne Road, SW18
Demolition of existing two storey side extension and erection of a three storey extension, extension of rear basement. 2010
Wandsworth Common Conservation Area
Area of basement: 110 m2
Design & Planning: OLBC Group
To access the planning portal click here

Herondale Avenue, SW18
Basement excavation to the full footprint of the property with lightwells front and rear. 2014
Wandsworth Common Conservation Area
Area of basement: 133 m2
Design & Planning: OLBC Group
To access the planning portal click here

Hendham Road, SW17
Basement to full footprint of existing property with associated lightwells and additional above ground work including rear dormer. 2014
Wandsworth Common Conservation Area
Area of basement: 80 m2
Design & Planning: OLBC Group
To access the planning portal click here

Kersley Street, SW11
Basement extension to full footprint of house and rear garden with front lightwell and rear walk on glass panel. 2014
Battersea Park Conservation Area
Area of basement: 112 m2
Design & Planning: OLBC Group
To access the planning portal click here

Routh Road, SW18
Basement extension to full footprint of house and under rear garden with lightwells front and rear. 2011
Wandsworth Common Conservation Area
Area of basement: 195 m2
Design & Planning: OLBC Group
To access the planning portal click here

