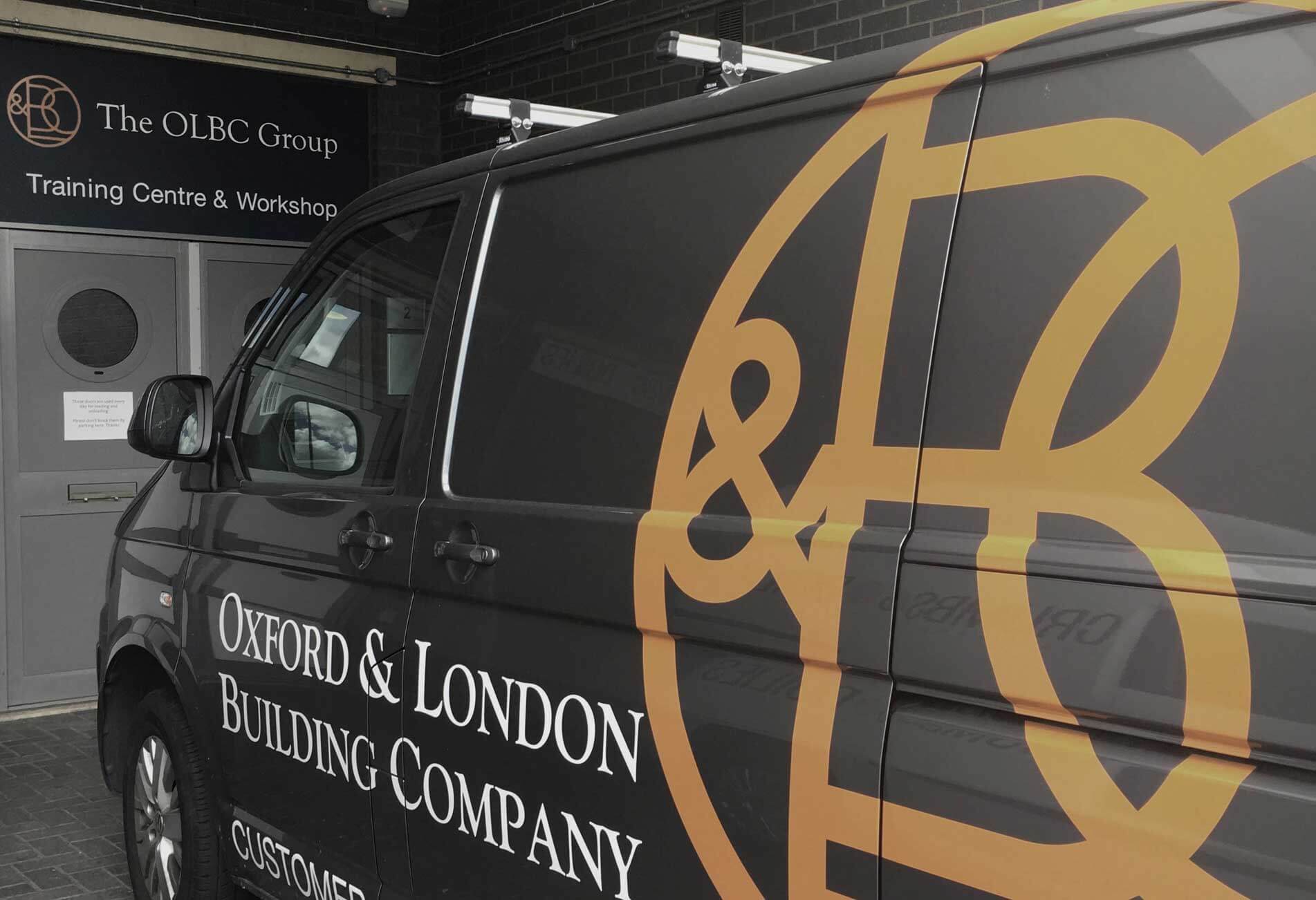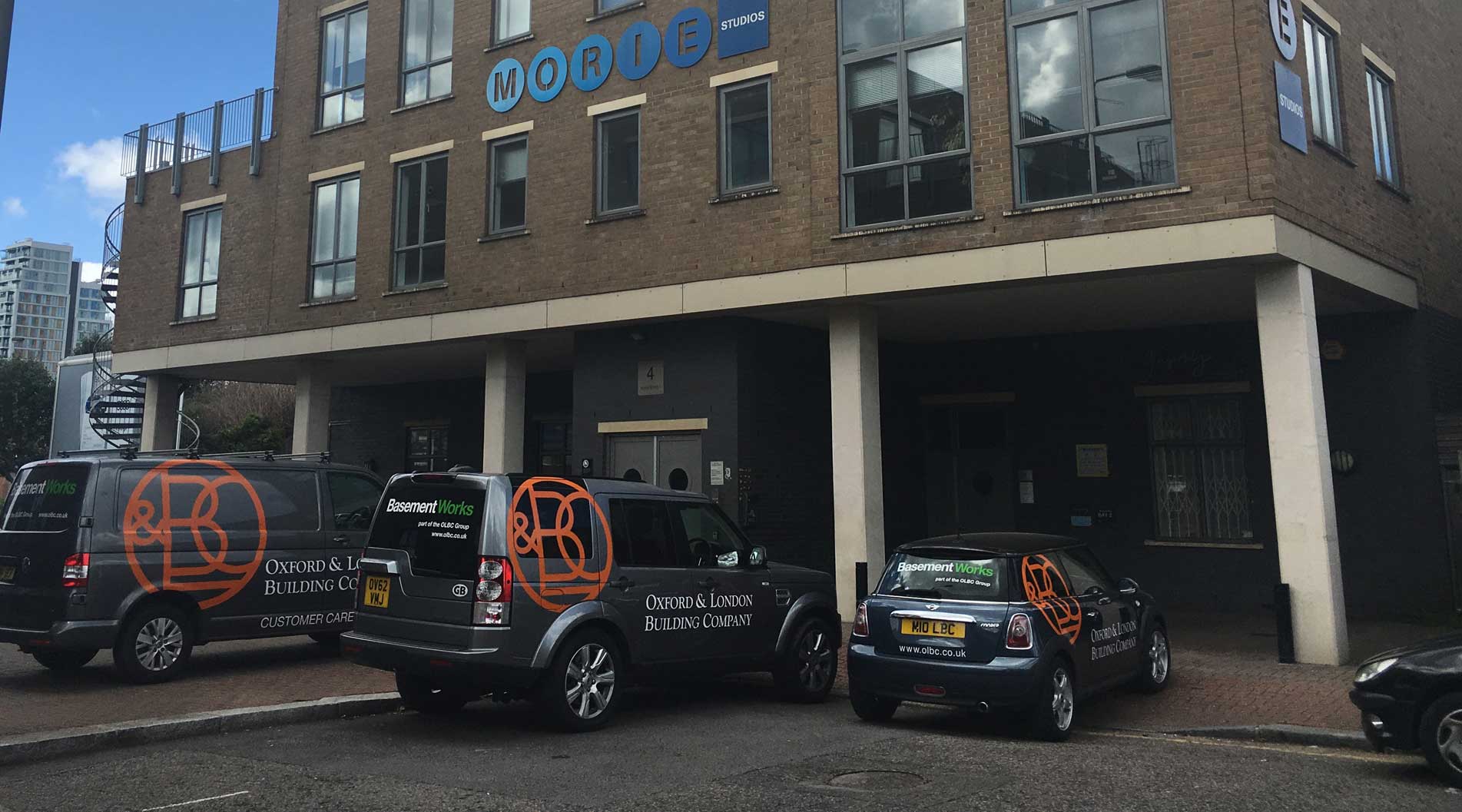
Calonne Road, SW19
Basement to the full footprint and part of garden
Wimbledon North Conservation Area (Locally Listed)
Area of basement: 140 m2
Design & Planning: OLBC Group

Marryat Road, SW19
Full footprint and part under garden basement extension with swimming pool, side and rear extensions and full house refurbishment
Wimbledon North Conservation Area
Area of basement: 300 m2
Design & Planning: OLBC Group

Courthope Road, SW19
Basement extension with front and rear lightwells, rear extension at ground floor, dormer to rear
Wimbledon North Conservation Area (Locally Listed)
Area of basement: 150m2
Design & Planning: OLBC Group

Richmond Road, SW20
Single storey rear extension, front porch and associated alterations to the existing building and side elevation
Design & Planning: OLBC Group

