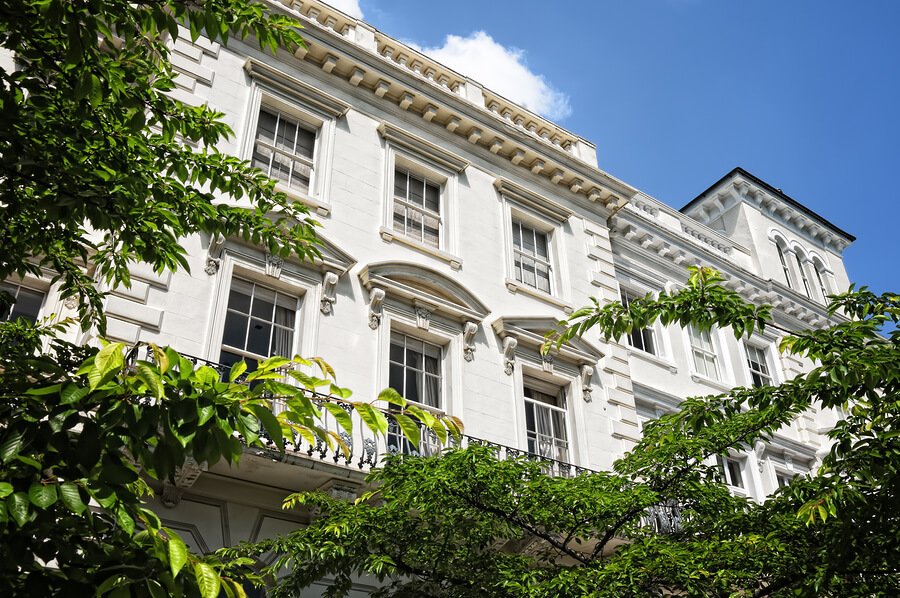
The Lowdown: How to Create the Best Basement Extension
It seems that almost everyone is getting home cinema rooms, gyms and wine cellars in their basement extensions. In fact, digging down has become so di rigueur for those with family houses across London, that planning applications in certain areas have doubled over the last few years.
However, how you do your basement extension is just as important as the square footage added. It used to be the case that any subterranean space commanded lesser resale value than the above-ground accommodation, but basement conversions are so much more sophisticated now that they are valued at the same rate as the rest of the house.
Basement architecture is a very different discipline from other building projects and is not the area to look for shortcuts. As well as having the highest level of insurance-backed warranties, you need a specialist who has structural and engineering expertise and has proven experience in negotiating increasingly complex basement planning laws.
Most importantly of all, if the basement space is going to be turned into a truly desirable living space, it needs to be well designed and not resemble a utilitarian rectangle carved up by partition walls. Space, light and air are absolutely crucial to the success of the excavation. You really don’t want basement conversion to feel like a basement, but a natural yet modern extension to your existing house. To bring light below ground is always a challenge, but the experienced specialists will do this by creating carefully positioned lightwells both at the front and back of the property and even at the side where possible. This means that the excavation needs to extend beyond the existing footprint of the house. Where the property has a large enough rear garden, a light well at the depth of the basement floor will accommodate sliding doors and external steps back up to the garden level. This will flood the basement with light as well as bring the garden to the basement and vice versa, creating a fantastic circulation between the rear of the house and the basement. A second underground storey will attract less direct light, so that’s where you’d sensibly place a pool or gym since these can be more successfully lit artificially.
Space planning and flow of rooms in a basement conversion are also very important and it’s essential to utilise the staircase areas so that the existing house doesn’t feel disjointed from the basement hallway. A really handsome staircase using materials such as glass, metal, hardwood, stone and leather can make the downward journey seem much more open and inviting.
Never skimp on the area allowed for the basement hallway; it shouldn’t be a narrow and cramped passageway, but a space that in itself is attractive and useful. A too-narrow hallway will make the basement feel like an underground tunnel, not a quality living space. Make the hallway an exciting visual experience with beautiful wallpaper, lighting and art because first impressions really do count.
Family rooms and guest bedrooms are logically placed next to lightwells to the front and rear of the house to allow direct light in through windows and glazed doors, whilst rooms that do not require direct sunlight such as laundries, wine cellars storage areas can be positioned to the centre of the basement extension.
As a basement excavation is the chance to plan space afresh, it’s much easier and economical to add the latest technology here than to retrofit it upstairs. So if you’ve always longed for a home cinema room, surround sound and your music playlists accessed at the touch of a button then now’s your chance. The basement is the ideal place for an impressive family media room.
Another popular option is the home wine cellar or wine room, which also needs technologysince temperature, humidity and light need to be carefully controlled. Having the extra space allows you to make your wine collection spectacularly visible, which makes it easier to select the optimum bottle and show it off and enjoy the experience with your friends.
Most important of all, the added space created by a basement extension – if done cleverly – can be very flexible and be designed to change as the family grows. Basements are all about improving rather than moving and savvy homeowners are asking for high-quality conversions to adapt to their lifestyles. A playroom and a nanny flat, for example, can transform into a teenage den and a home cinema or games room which later might work just as well as a private annexe for an elderly parent.
Sometimes the most spectacular area of an otherwise ordinary home is at its subterranean level – a trend that’s set to continue.

